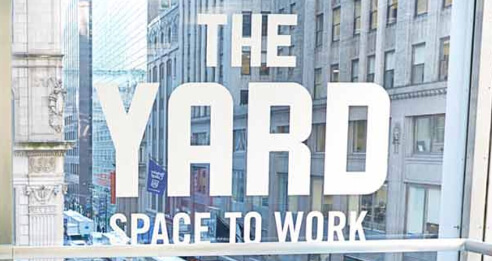
Largest Coworking Companies


The conference room in a coworking space holds immense significance being the place where important discussions and pivotal decisions take place for a business. A well-laid out conference room encourages learning, active participation, communication, and comfort of the participants. It is also crucial in setting the tone and purpose of the meeting. One of the key strengths of a conference room is increasing the productivity and creativity of work teams.
Conference room table layouts have changed over the years to reflect different types of working styles. Regardless of the size of a coworking space, management should set up the conference room in a way that not only makes the coworking members comfortable but also reflects the style of the organization. When it comes to designing the layout of your conference rooms, your needs will vary according to the specific needs of the businesses and other coworkers that use it the most.
Here are some stylish conference room table setup ideas to help you design the ideal conference room for your business needs:

The boardroom style is the most basic conference room table layout. This is the setup you’ll typically see in movies and TV series. It consists of a long rectangular or oval table with chairs around it. Top management, supervisors, or the work team sit around the table to discuss important matters and ideas. A boardroom style layout usually serves the purpose of an agenda-focused meeting or conference call. It accommodates around 25 people.

Another stylish idea for a conference room table setup is a u-shape style. Three tables are set end-to-end in a U-shape, and the seats are placed on the outer sides of the tables. This type of setup is suitable for presentations, training sessions, video conferencing, and more interactive meet-ups. Multiple speakers are able to take turns in presentation and it also gives a chance for conversations between the audience and the presenter. The audience can also converse amongst themselves if the presenter encourages it.

Circular arrangements usually convey a sense of equality. In a banquet or circular style set up, round or oblong tables are set up in the room with 6-8 chairs around each table. A banquet style encourages networking and participant interaction on a personal level. This style is also used to serve lunches or refreshments during a conference break. It is suitable for networking sessions and in sessions where people can move freely in larger coworking spaces.
A hollow-square style serves the purpose of a breakout meeting, workshop, or an interactive session. The layout looks like a closed U-shape style. Four square or rectangular tables are placed adjacent to each other to form a square with free room in the middle for the presenter or instructor to address each participant individually. It is suitable for smaller groups working to solve a similar problem or task. The presenter or supervisor can freely move from one table to another. The presenter also has the chance to guide and check on the progress of each participant of the work team.


A theater-style layout is most suitable for corporate events with large audiences. The chairs are arranged in neat, straight rows that face the stage or wherever the presenter will be standing. The speaker or presenter stands in front of the audience. This setup puts the attention of the audience on the presenter. Regardless of stage setup, this layout works well for presentations, seminars, product presentations, lectures, etc.

This layout is a blend of other styles. People sit in rows facing one speaker or presenter. However, the rows now have an addition of tables on which participants can work and take notes. If the presenter prefers audience participation and wants the participants to brainstorm and share with their partners, this style will serve the purpose. It helps the speaker ask questions of the participants and discuss different aspects of the subject matter with them.

As evident by the name, a lounge-style promotes comfort over productivity. A lounge-style layout has space for couches, chairs, and standing areas. It can be used for informal group discussions, networking sessions, and VIP guest meetings. It provides a high level of comfort for the attendees. It also gives them a break after an intense and lengthy session.
The size of the coworking space, the agenda of the specific meetings that usually take place, and the conference space should be kept in mind while designing a layout.
Save your community manager 41 hours each week—learn how The Yard did it with cloud-based access control.
Read the Case StudyFree access to our best guides, industry insights and more.
