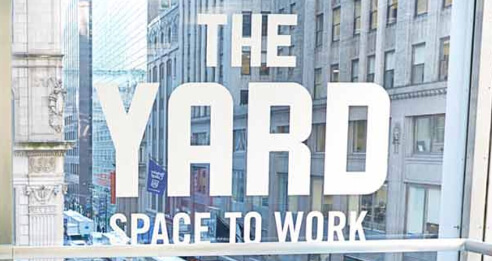
Largest Coworking Companies


One of the most unique aspects of the coworking industry is the different shapes, sizes, and styles of thriving spaces. Every brand and each individual space takes on its own identity. Part of that is based on the members you attract, but a big portion of it is how you decide to build out and organize your available space.
Before we even take a look at some of the biggest factors in the layout of a coworking space, consider that the average space is now up to nearly 8,500 square feet, according to Deskmag. This number continues to rise annually.
The number of desks in a space continues to rise, too; it’s up to 70 desks—an increase of 20 percent year over year. The number of members in a space also grows annually, albeit at a slower rate than the size and number of desks.

Should you consider a small space to get started in the industry as a newcomer? Absolutely. There are plenty of coworking spaces that start at under 5,000 square feet; however, they often provide access to additional spaces in the same building. It is a great way to get your feet wet in the industry with minimal risk and the option to grow if and when you want or need to.
However, with a space this small, you could be diving into an even deeper niche. Niche spaces are becoming very popular. All-women spaces, child-friendly spaces, boutique-style coworking, among others.
So let’s take into consideration a 10,000-square-foot space. In a space this size, let’s break down how you can organize and build out your space.
This would be about 5K square feet of offices. Make sure you build out a variety of sizes. Some will be individual offices and some will be team offices. Using an average of about 120 square feet per office, this would give you space for about 40 total private offices, ranging anywhere from one person to about 6-7 people.
So let’s say you allocate about 1,250 square feet to meeting rooms. Make sure you have at least 4 total. You probably want to go no smaller than 120 square feet for a 3-4 person room. Consider maybe 150-160 square feet for a 6-7 person meeting room. Additionally, you should have one large room dedicated to big projects, which could fit around 14-16 people at approximately 450 square feet.

Research over the years tells us if more than 20% of the space is dedicated to open coworking space, it will create an inefficient floor. So, about 2,000 square feet of your space would be open desk space. To further break it down, you could split this into about 28-30 hot desks, about 18-20 dedicated desks, and if you want to include about 100 square feet of private phone booth space, that would accommodate about 4 of them.
Let’s say the remaining 1,750 square feet is allocated to all these miscellaneous areas. Seems pretty self explanatory, as far as needing halls, walkway space, restrooms and storage rooms. Allocate about 400 square feet of this to the kitchen, which is a very important asset in your space. A quality kitchen will serve as a gathering spot and a relaxing area. If you have space for bench seating in the kitchen, definitely add it.
There are, of course, factors to consider outside of the basic percentage breakdown there. The first—always keep in mind that the serviced office industry is very successful; if that’s your main source of competition, whether it’s in your building or in your immediate neighborhood, adjust your space as needed to beat the competition.

For example, keep in mind that you can have private offices as small as 60 square feet. But if the goal is to beat a serviced office competitor, start out larger (closer to 100 square feet).
If you’re trying to beat another coworking space for members, then maybe shrink the space per office to fit more in total. The longer you can lease these private offices, and the more you lease consistently, the more profitable you will be. Private offices are much more important to your success than hot desks, due to the high turnover rate you’ll experience.
Also, keep in mind the volume of virtual members you currently have or the amount you’d be capable of reaching. Are they going to need meeting rooms often? Are you going to need to upgrade your technology and factor that into the buildout?
Your model needs to be considered and strategized based on the membership base you want to attract.
For more information on how Yardi KUBE is designed to power coworking spaces of all sizes, please click here.
Save your community manager 41 hours each week—learn how The Yard did it with cloud-based access control.
Read the Case StudyThe Guide to Make Your Space More Profitable
Including interviews with experts and consultants.
Free access to our best guides, industry insights and more.
